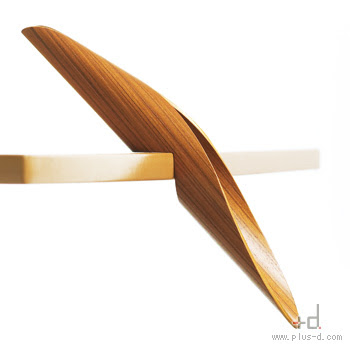VERTICAL GARDEN

The vertical garden, or green wall is the new application of landscape architecture, in this case with a new way of growing plants without soil or horizontal substrate. Noting the ability of roots to grow along a vertical surface, the French botanist Patrick Blanc patented his invention in 1988 calling it "mur végétal. This concept, which to some extent recalls the ancient Hanging Gardens of Babylon, has been developed in many works, more than a hundred operations worldwide, also designed the first vertical garden in Spain in the building of the Swiss Caixa Forum Madrid Herzog & De Meuron. It also has collaborated with such architects in the transformation of the Plaza of Spain in Santa Cruz de Tenerife, on the walls of the halls. This "green architecture" can be implemented in both exterior and interior spaces and in any climatic environment, selecting most appropriate plants for the conditions of the climate.
 Caixa Forum, Madrid. Photo: sallylondon, Flickr
Caixa Forum, Madrid. Photo: sallylondon, Flickr
 Pavilion Plaza of Spain, Santa Cruz de Tenerife. Photo: Mataparda, Flickr
Pavilion Plaza of Spain, Santa Cruz de Tenerife. Photo: Mataparda, Flickr
As explained Blanc: "Plants do not need land because land is not more than half. Only water and the many nutrients dissolved in it, along with light and carbon dioxide carbon, are essential for plants. Wherever the water is never lacking, as in tropical forests, the plants are spread on the trunks of trees, the rocks of the cliffs ... For example, some 2,500 of the 8,000 known species of plants grow without soil in Malaysia. "
The Vertical Garden is composed of three main elements: metal, plastic sheeting and a layer of nylon felt. In the case of Caixa Forum Madrid, has a height of 24 meters, a thickness of about three feet and a length of 19 meters. is placed slightly away from the façade of the existing building, in order not to transmit any effort. The resulting plant surface extends Over 460 square meters. It consists of 15,000 plants of 250 different species.
The elements that make up this type of intervention are:
• Structure Metal: is a self-supporting vertical structure, 24 meters high and is the basis on which rest the supporting structure and all elements of the vertical garden. This consists of six main towers and tubular system. A layer of air that acts as a heat and sound insulation very efficient.
• Support Panel : It consists of a PVC foam panel subjected to the metal structure. This layer provides rigidity to the whole structure and makes it waterproof.
• Layer irrigation: Formed by a double blanket of synthetic fibers and a plastic sheet on her face interior, is fixed by clamps to the support panel. It is the base of support throughout the plantation. Felt is special, so it does not rot, and its huge capillarity allows a homogeneous distribution of water. The plants were distributed throughout this layer of felt (the density is about 30 plants per square meter) and the roots grow along it.
• Plantation: is done by inserting the roots of plants without soil, between the two layers of the blanket using staples and fix them.
• supply water and nutrients and water harvesting: A network of pipes, nozzles and drip fed by a water pump and nutrients, is fixed on the blanket of rooting. Irrigation water enriched with nutrients, is from the top of the structure, and automatic. The water seeps through the wall is collected by a gutter attached to the bottom of the vertical garden. This will solve the problem that could generate extra runoff.
This type of garden can be developed on any wall, regardless of size or height. Thanks to its thermal insulating effect, reduces energy consumption (in winter, insulate the cold, in summer, acts as a natural cooling system) and clean the air (particles pollution are lured by the wick, which slowly decompose and remineralizing, thus becoming fertilizer for plants).


Shop BHV Homme, Paris. Photo: Flickr
any city in the world or a blank wall can become a Vertical Garden by becoming a valuable refuge for biodiversity, bringing nature into the daily lives of citizens.






















 Photo Iwan Baan
Photo Iwan Baan 

















